
Francine "Frankie" Pendleton-Elmquist is an architect and interior designer with 20 years of intensive hands-on international experience. She has earned top-notch design degrees from Syracuse University’s School of Architecture (Bachelors of Architecture) and Columbia University’s Graduate School of Architecture (Masters of Architecture in Advanced Architectural Design) and has worked around the globe for leading architects and designers such as Jed Johnson, Alan Wanzenberg, Toshiko Mori and Annabelle Selldorf. In 2005 Frankie opened her own office in Portland, Maine - Frankie Elmquist Interior Architecture, FEIARC, which specialized in architectural renovations and interior design.
Frankie brings her fine-tuned sense for detail and passion for how one lives to every project. Her highly varied design background includes extensive architectural and construction experience, space planning, cabinetry, furniture, exhibition design, interior decorating, and even yacht design. This wide array of experience and resources allows her to approach design from every angle - aesthetic, architectural, and infrastructural - to create comprehensive, thoughtful and beautifully integrated design solutions.

The images in this section are of projects Frankie Elmquist worked on at other architecture and design firms before starting her own company in 2005. The firms, project teams and Frankie's role are called out accordingly.
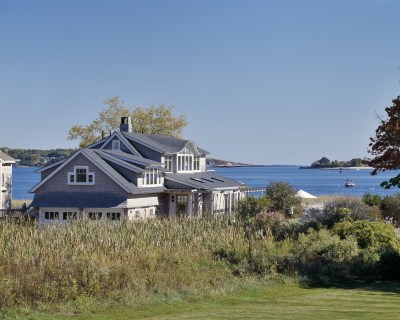
The images in this section are of projects by Frankie Elmquist Interior Architecture.




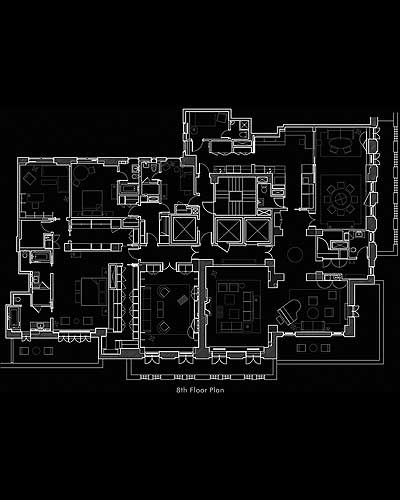
Central Park West Apartment, NYC
Renovation and interior design integrating two adjacent apartments into a single 6,000 square foot residence overlooking Central Park. c. 2005.
Architecture & Interiors: Selldorf Architects
Project Team: Annabelle Selldorf (Principal), Frankie Elmquist (PM + ID), Miki Iwasaki (PA)
Project Role: Project Manager and Interior Designer
Photography: Durston Saylor for Architectural Digest Magazine
Photo Styling: Frankie Elmquist






Terrace House, London, UK
Fixture and finishes renovation and interior design of a five story 5,000sf single family residence in London's Kensington district. c. 2004.
Interiors: Selldorf Architects
Photography: Durston Saylor; Photo Styling: Francine Pendleton
Project Team: Annabelle Selldorf (Principal), Frankie Elmquist (PM + ID), Kerry Franses (ID, UK)
Project Role: Project Manager and Interior Design Team Member
Photography: Durston Saylor for Architectural Digest Magazine
Photo Styling: Frankie Elmquist
Published: Architectural Digest, "The Nonconformists", April 2005



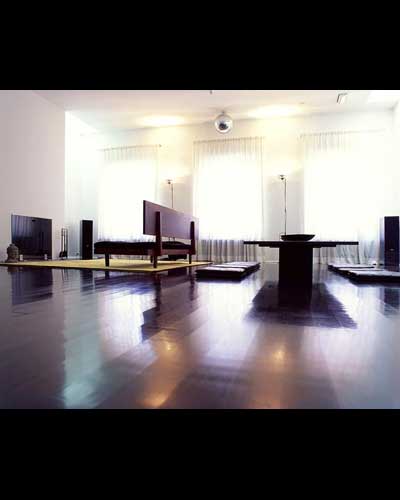



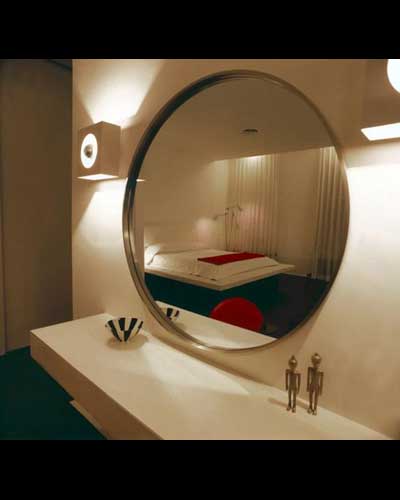

Town House, TriBeCa, NYC
Renovation and interior design of a six story 5,500sf single family town house. c. 2003.
Architecture & Interiors: Selldorf Architects
Project Team: Annabelle Selldorf (Principal), Frankie Elmquist (PA + ID PM), Sandra Bohary (ID)
Project Role: Project Architect and Interior Design Project Manager
Photography: Adrian Wilson for Interior Design Magazine
Photo Styling: Frankie Elmquist
Published: Interior Design, "Steps Ahead", February 2004




Guest House, Casey Key, Florida
Freestanding guest house on a narrow key between the Gulf of Mexico and Sarasota Bay adjoining Paul Rudolf's 1957 Burkhardt Residence, c. 1999.
Architecture & Interiors: Toshiko Mori Architect
Project Team: Toshiko Mori (Principal), Pedro Reis (PM+PA), Timothy Butler (PA), Frankie Elmquist, Dwayne Oyler, Christina Condak, Mary Springer
Project Role: Project Team- Interior Design Package
Photography: Paul Warchol for Architecture Magazine.
Published: Architecture Magazine, "Vacation House", August 2000 Interni, "Suspended Volumes", N. 537, December 2003



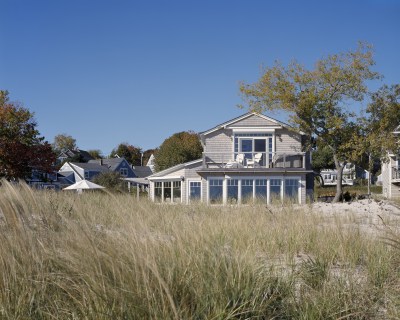





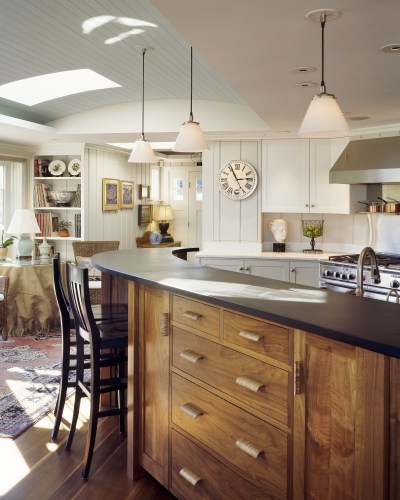












Beach House, Willard Beach, S. Portland, ME
Renovation and redesign of a 2,500sf existing 1800's beach cottage on Willard Beach to include a new garage addition, complete upgrade of the home's systems and green landscape. The home earned an Energy Star Label and LEED Gold Certification under the USGBC LEED for Homes Pilot Program.
Architecture: Will Winkelman, Winkelman Architecture
Collaborating Architect & LEED Coordination: Frankie Elmquist, FEIARC
Builder: Phil Murray, PhilBuilt
Millwork & Cabinetry: Leddy Houser Associates
LEED Provider: Fore-Solutions, LEED
Photography: Brian Vanden Brink Photography










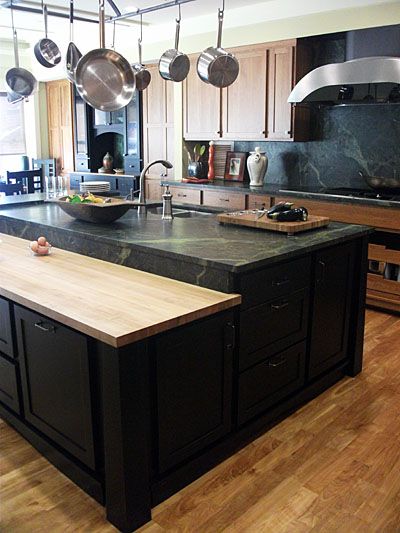

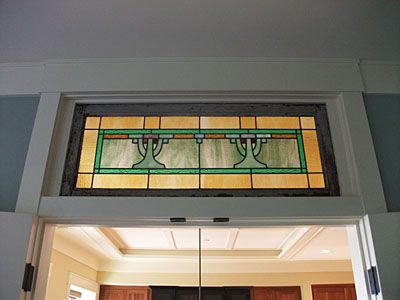
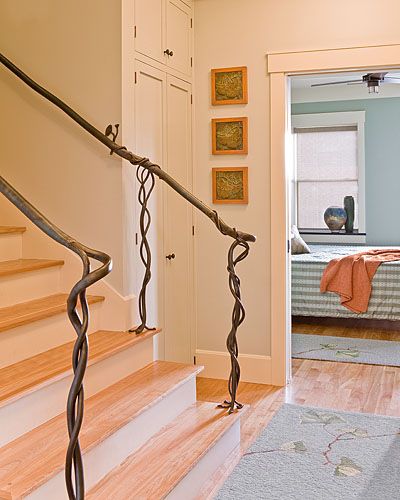



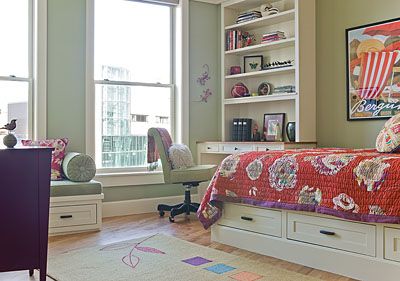
Public Market Loft, Monument Square, Portland, ME
A full-gut renovation of a former and then abandoned commercial space into a residential condominium in the Public Market building on Monument Square. c. 2010.
Commissioned by an avid gardener, cook and baker with the dream of downsizing to an urban residence that would put the downtown farmers market at her doorstep, the project was part of the overall restoration of the historic Emerson Clapp Building. The project involved significant structural work, all new systems, appliances, fixtures, finishes and an exterior garden terrace. To achieve this, Frankie teamed up with Josepha Hegan of J.Hegan Interiors. Together they worked intensively with the client to realize the vision, create a dream kitchen and an urban oasis. With a shared commitment to "keep it local" the residence features the work of many Maine artists, craftsmen and finds from some of New England's best architectural salvage haunts.
Interior Architecture: Francine Elmquist, FEIARC
Interior Design: Josepha Hegan, J. Hegan Interiors
Photography: Michael J. Lee Photography
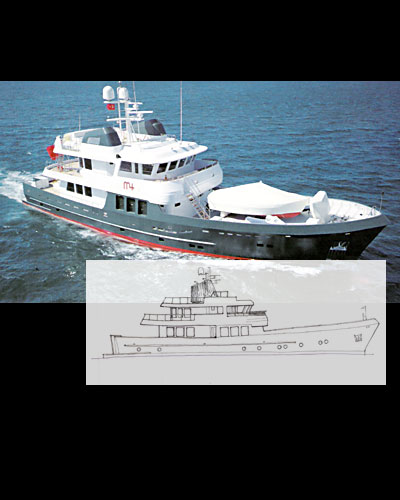












Design and interiors of a 100+ foot yacht c. 2002.
Architectural Consulting and Interiors: Selldorf Architects
Project Team: Annabelle Selldorf (Principal), Frankie Elmquist (PM+ID), Andrea Zaff (PA)
Project Role: Architectural Project Manager & Interior Designer
Photography: Courtesy of Derelli Yachts


Via Agency Headquarters, Portland, ME
Interior design of multiple spaces in the Historic Baxter Public Library building which was recently restored to become the home of leading advertising agency Via. Spaces include: A multi-use function, meeting and entertainment "Salon", Reading Room, Reception Area and Conference Rooms.
Currently in Construction. Coming Soon.

Wishcamper Center Forum, USM, Portland, ME
Interior design of a two-story atrium space called "The Forum" in the newly constructed LEED Certified Wishcamper Center on the Portland Campus of the University of Southern Maine.
Currently in Construction. Coming Soon.


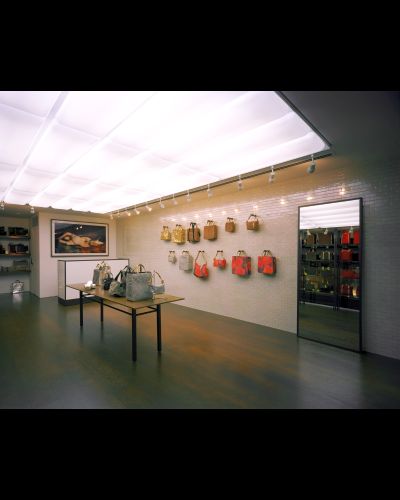

MZ Wallace Flagship Store, Tokyo, Japan
Selldorf Architects created a sense of luxury for this New York-based accessories retailer, with the use of finely finished walnut floors, sophisticated lighting, and a wall of iridescent glazed tile. The exterior is clad in white glass with steel edging. The firm also designed MZ Wallace boutiques in the Upper East Side and Soho neighborhoods of Manhattan. (Photos: Alpha One Co, Ltd.)

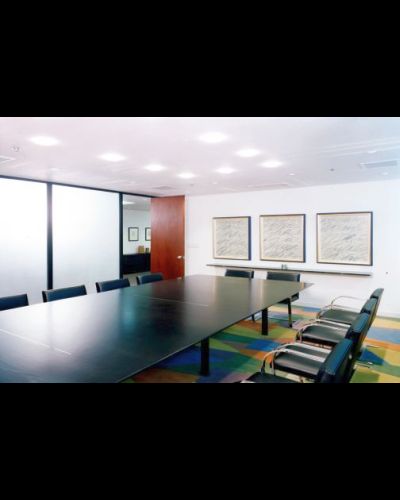


Daimler-Benz Headquarters, New York, NY
The project required a phased gut renovation of 15,000 sf in the Seagram Building, which took place over several years. The firm upgraded infrastructure including mechanical, audio/visual, communications, and security systems; in addition to implementing customized lighting controls for the display and protection of a rotating corporate art collection. Interior design work included custom conference table designs and the specification of all finishes, furniture, fixtures, office systems, and window treatments. (Photos: Eduard Hueber)